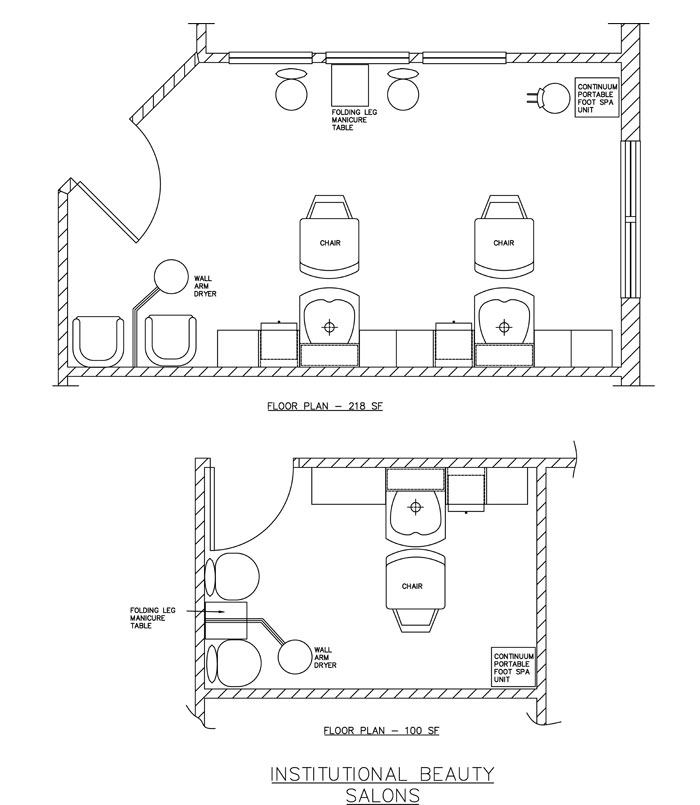Your shopping cart is currently empty.
Institutional Salon Floor Plan Design Layouts - 218 / 100 Square Foot
Institutional Salon Floor Plan Design Layouts - 218 / 100 Square Foot

|
Sort By:
|
|
Page Size:
| | | | |
|
Institutional Salon Floor Plan Design Layouts - 218 / 100 Square Foot